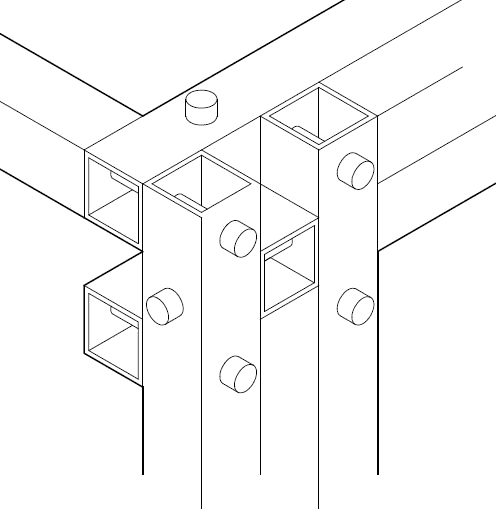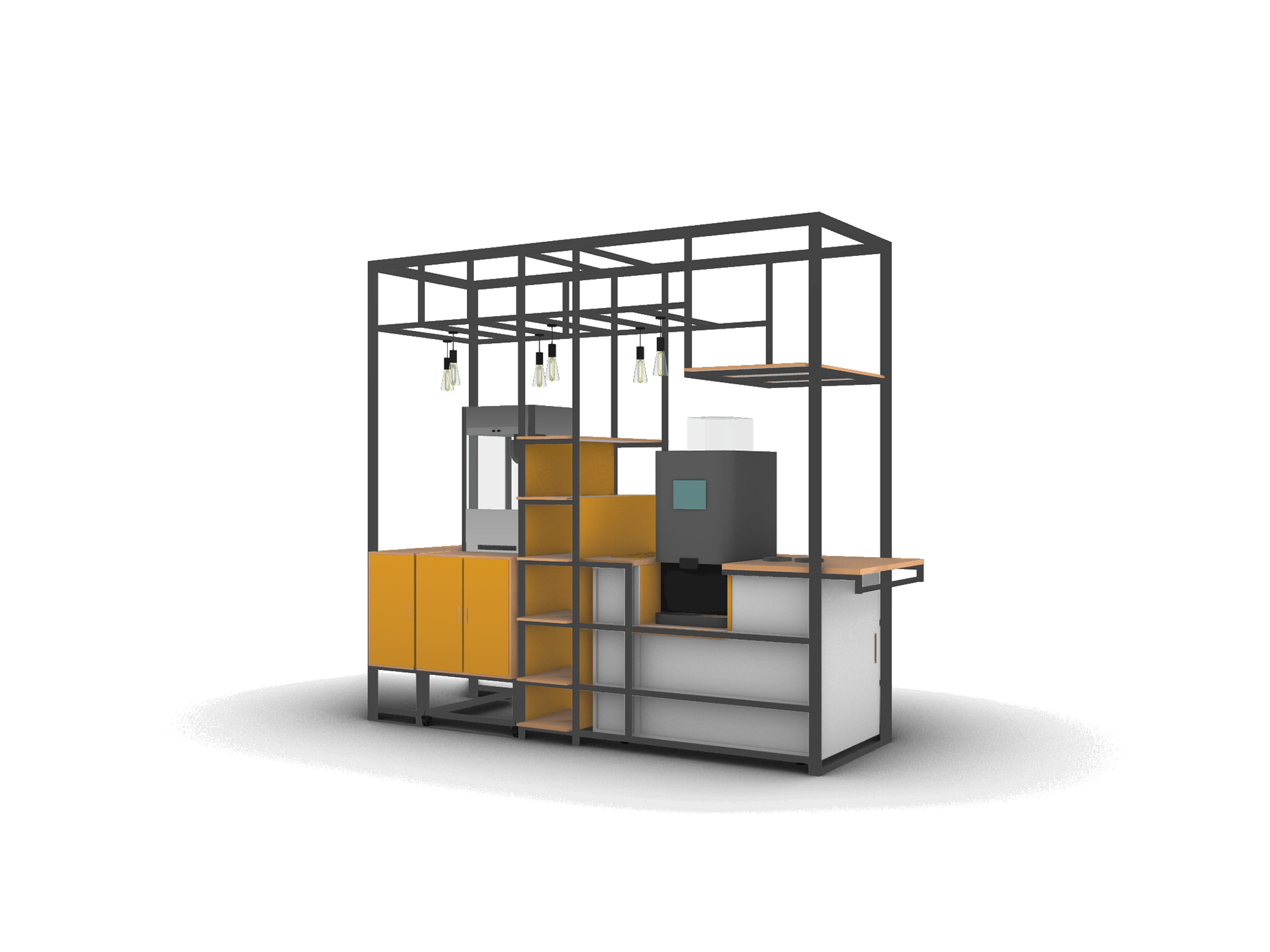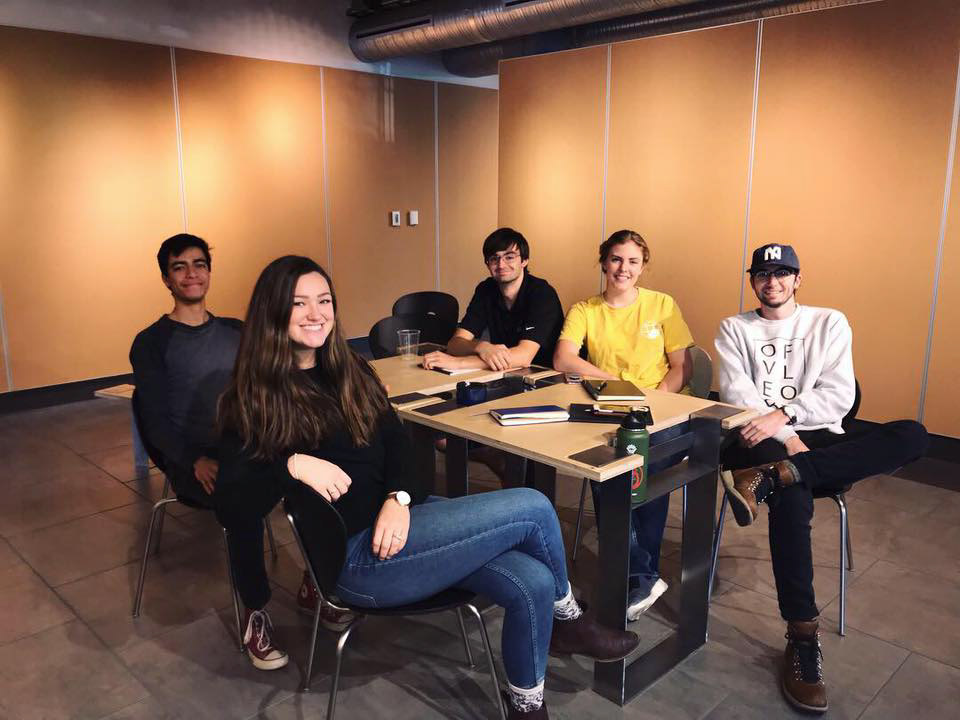Coffee Cart
Designed with Nick Costin, Will Crawford, Sidney Hampton, and Claudio Perez
Built by the Entire Class
Professor Suzanne Bilbeisi approached our class to discuss a variety of
possibilities to create a different atmosphere in the School of Architecture Gallery. After discussion with the students, we decided making the gallery a gathering space for fun, studio critiques, and caffeine would be best. In order to make this happen, we suggested making a coffee station. Our team designed a coffee cart system. Our goals were to create a fun, aesthetic “dock” where a portable coffee and popcorn “cart” can connect into one
form, but can also be used separate as the occasion arises. After the initial design, another group worked out final construction and structural details. There were several design iterations making sure that the “dock” would not fall over if bumped into. Once finished,
our entire studio came together to build the coffee cart and make it a reality within 13 weeks.
possibilities to create a different atmosphere in the School of Architecture Gallery. After discussion with the students, we decided making the gallery a gathering space for fun, studio critiques, and caffeine would be best. In order to make this happen, we suggested making a coffee station. Our team designed a coffee cart system. Our goals were to create a fun, aesthetic “dock” where a portable coffee and popcorn “cart” can connect into one
form, but can also be used separate as the occasion arises. After the initial design, another group worked out final construction and structural details. There were several design iterations making sure that the “dock” would not fall over if bumped into. Once finished,
our entire studio came together to build the coffee cart and make it a reality within 13 weeks.
Coffee Tables
Designed by Rony Ramirez, Dallin Reese, Avery Slavin, and Mason Wiese
Built with Nick Costin, William Crawford, Sidney Hampton, and Claudio Perez
To compliment the Coffee Cart, another group was asked to design some custom tables. They designed the tables in four weeks, which gave my group four weeks to prototype the tables, finalize a few details, and construct eight tables. Every aspect was done by us. We purchased the materials, cut the wood, and welded every aspect of the table. In the original design, the table legs had 2 flat bars of steel bead welded together as a special detail. We constructed one table with that design before we decided, while it looked interesting, it made the tables incredibly heavy, and used unnecessary materials. With each project during this studio, we had to create a Gantt chart, make construction documents, and run weekly budgets.








