Streetlights Residential is a luxury multi-family development company. The company prides itself on having architecture, interior design, construction, and marketing all inhouse. This structure has allowed me to be actively engaged in the company in several different ways throughout the design and construction process. As mentioned before, an Associate Project Manager (APM) role is similar to a job captain at most architectural fi rms. Throughout my time, I have completed one wood framed building, assisted in CDs for another wood framed building, and I am currently working on an 11-story concrete tower located in Scottsdale, but with Phoenix having jurisdiction. My weekly tasks include Revit modeling and documentation. Coordination with architectural consultants and third party architects via BIM360, and minor rendering.
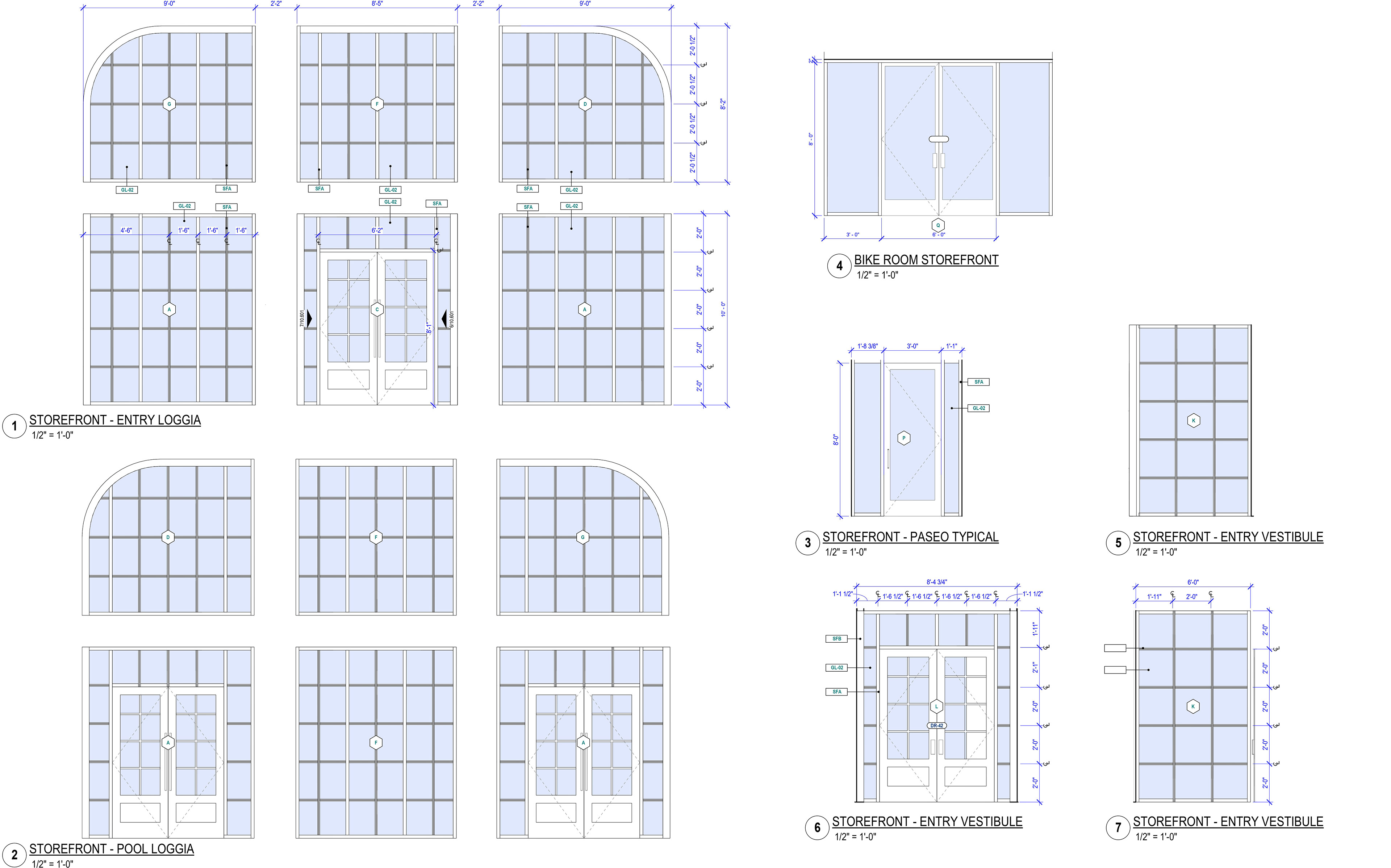
Window schedule produced in Revit. Windows modeled and notated.
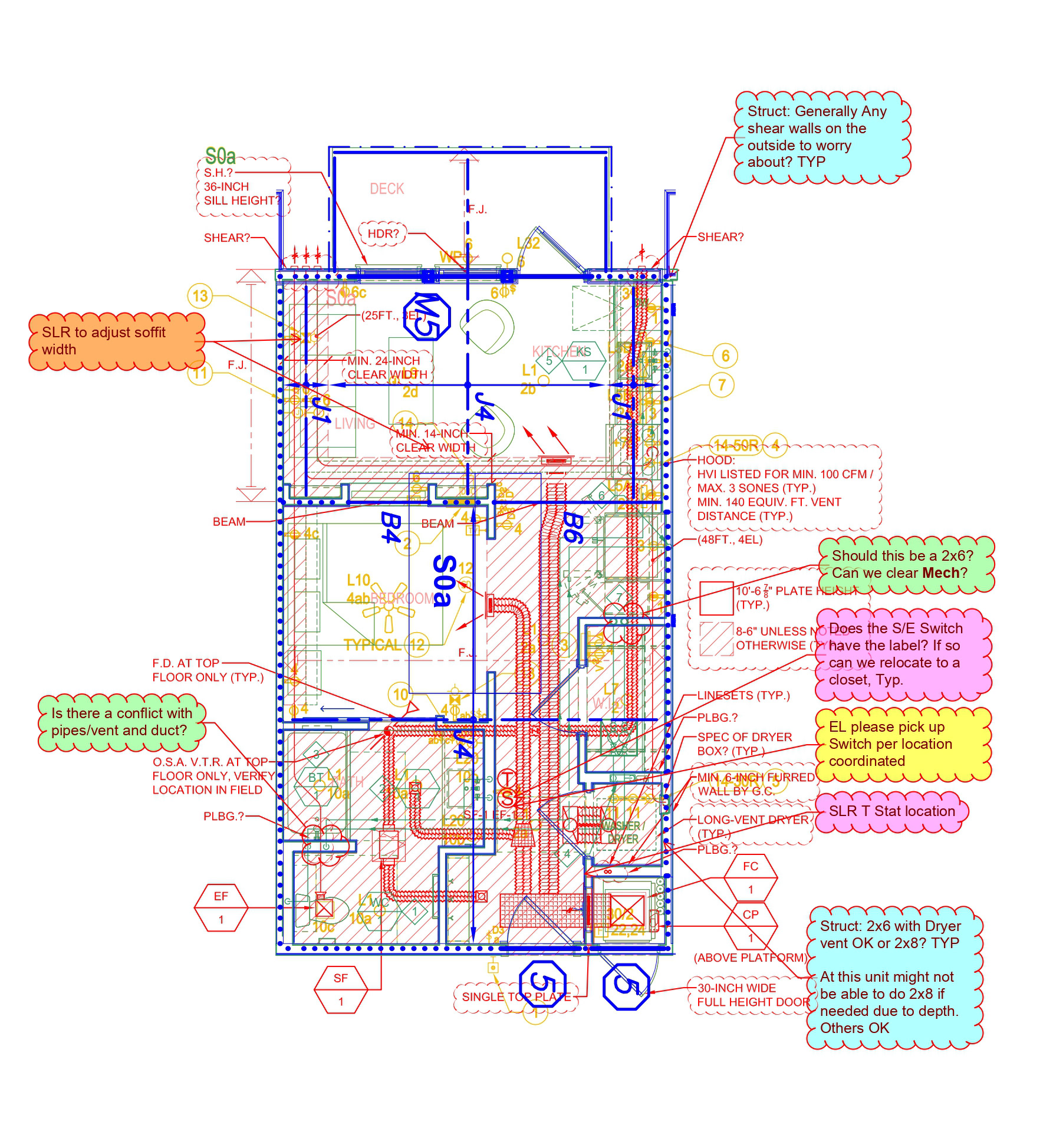
MEP & Structural Consultant coordination based on our unit layout.
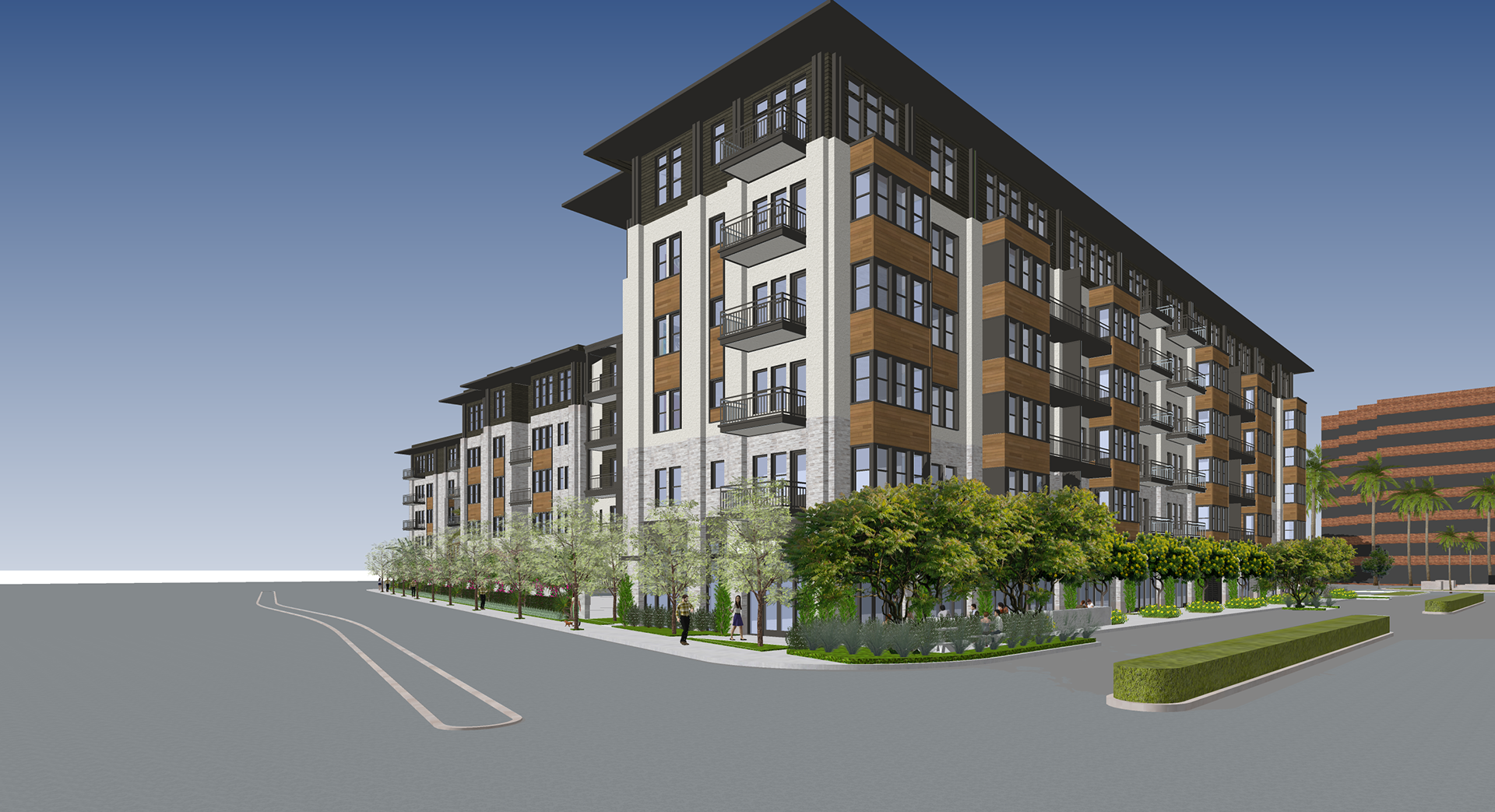
Quick Sketch-Up rendering.
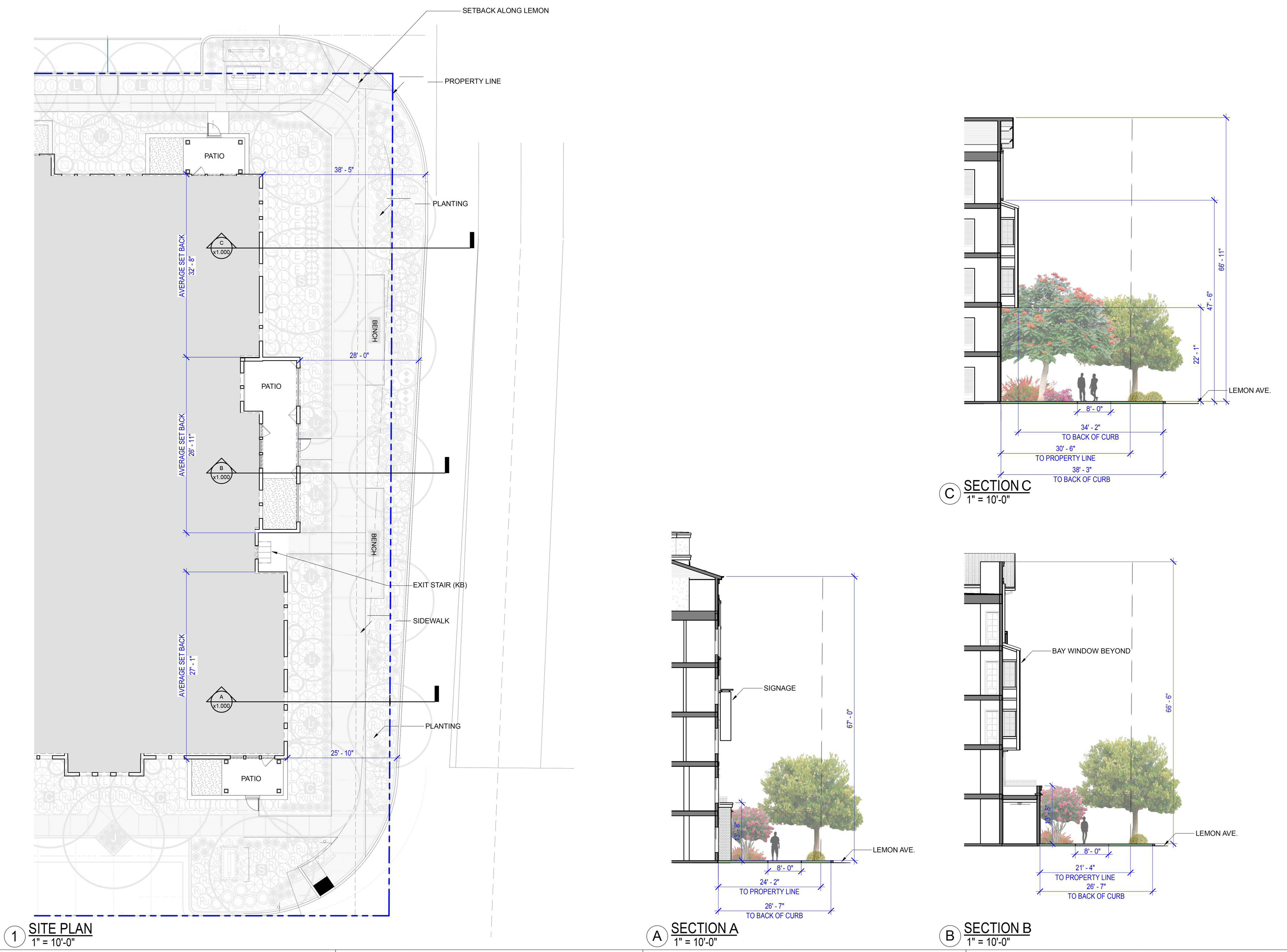
Diagram illustrating façade set backs for Planning Commission presentation.
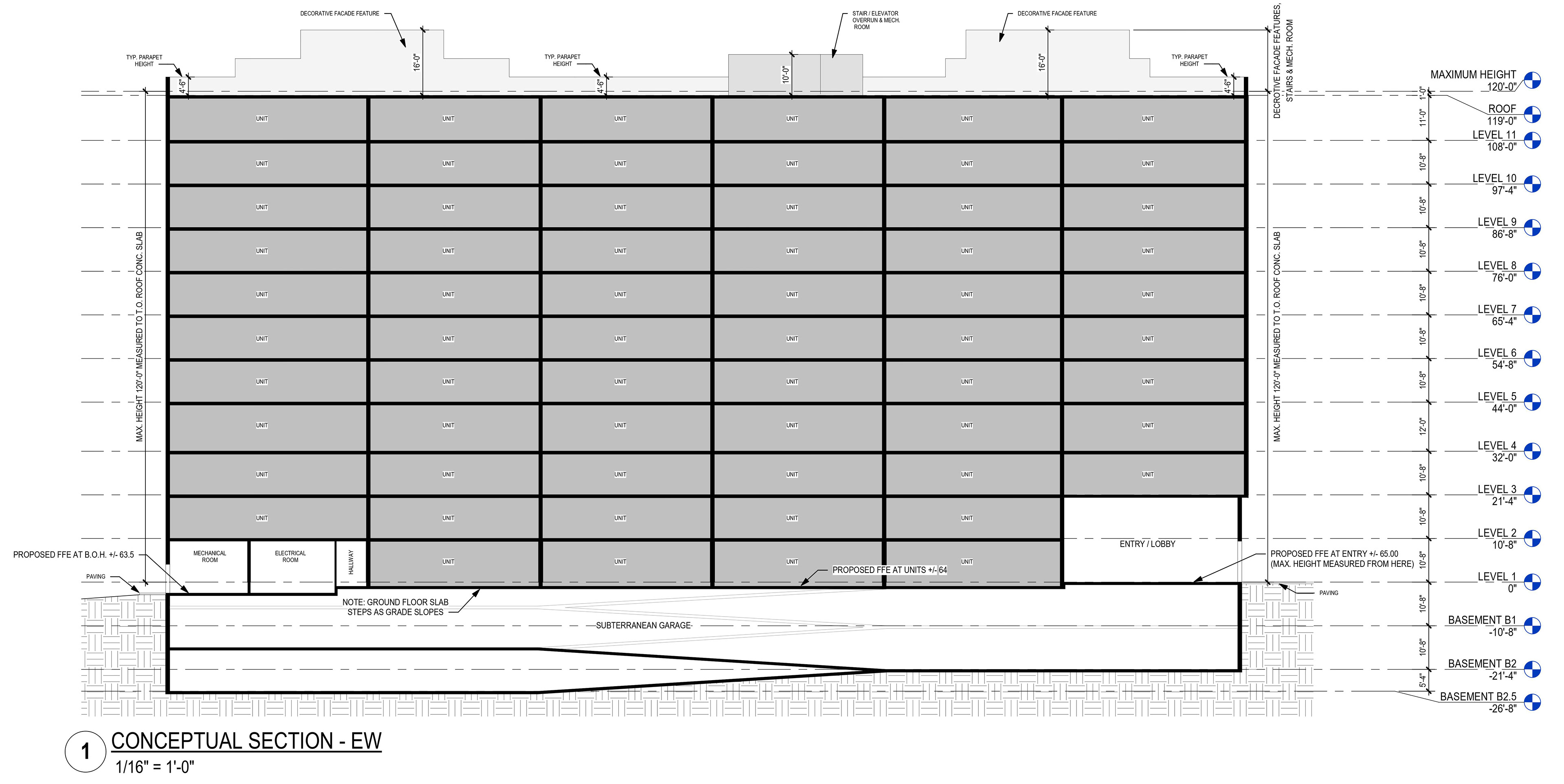
Conceptual Revit section for communicating maximum height requirements.

Quick Sketch-Up render for Planning Commission presentation.
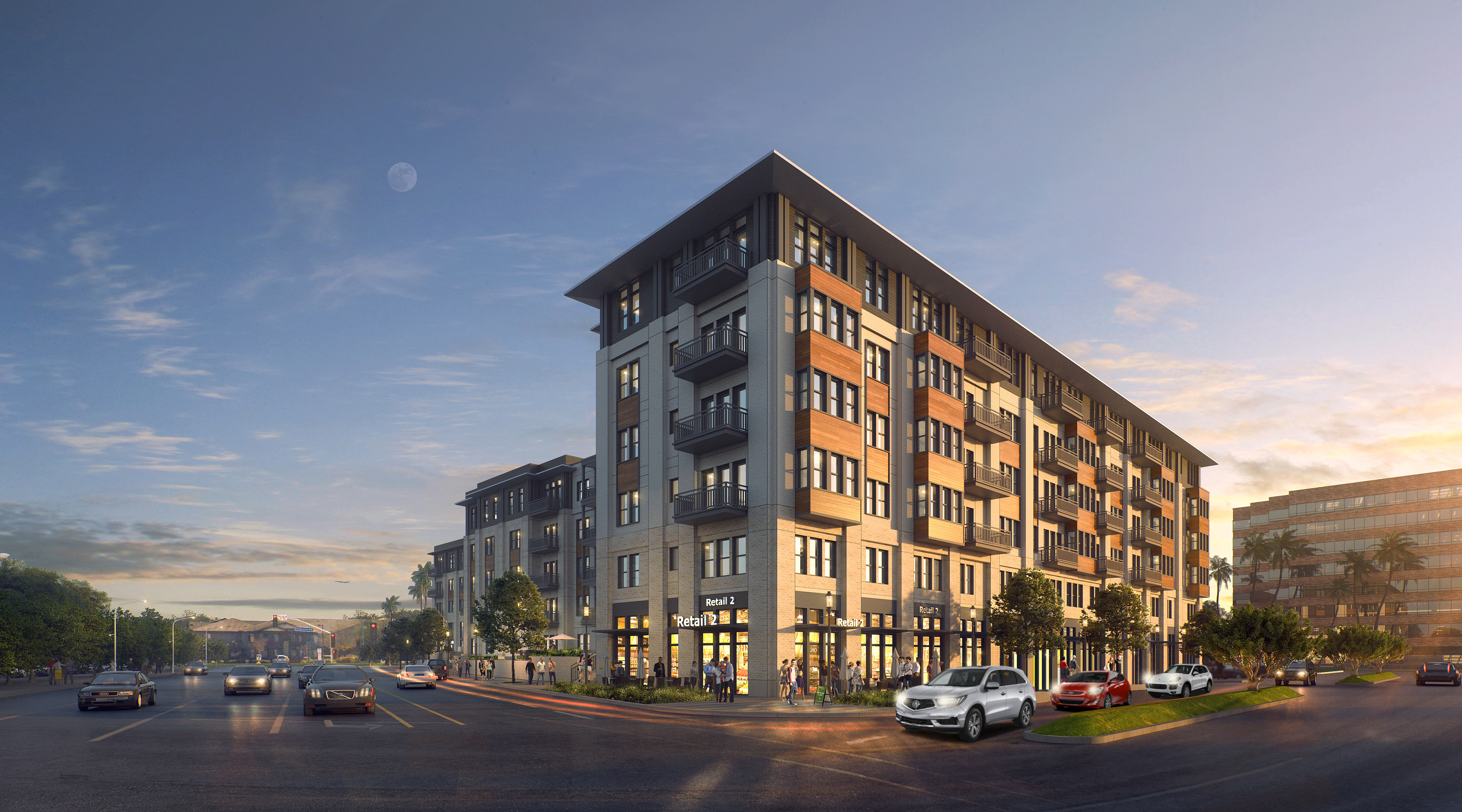
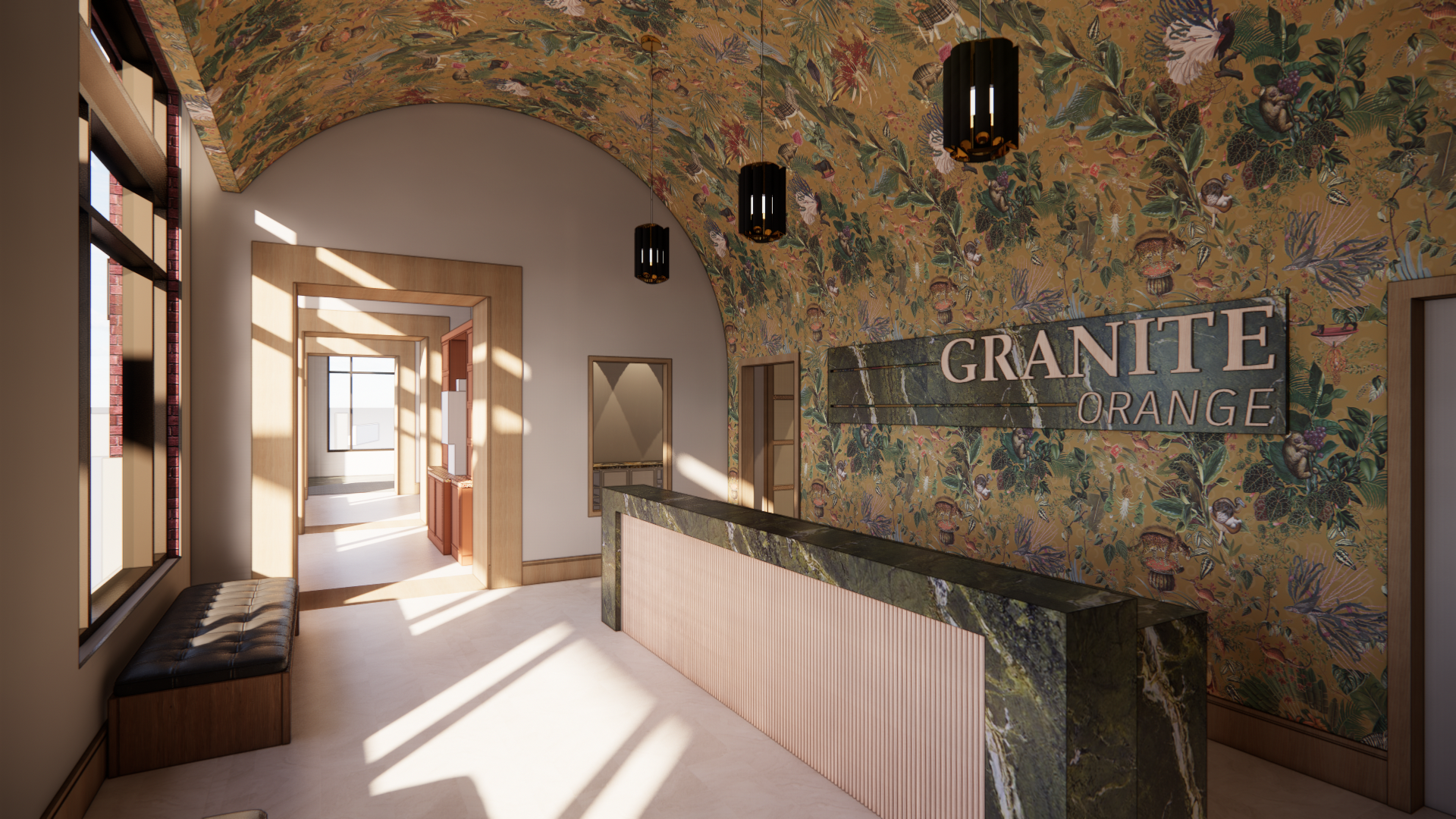
Granite Orange
225 Units | 436,000 GSF
5 Story Wood Frame + 1 Story Concrete Podium + 3 Story Subterranean Garage
Location: Orange, CA
SLR took a different role for this project. SLR was responsible for the interior and unit designs, while acting as Owner’s Representative for Page Southerland Page who was the core and shell architect. This collaborative effort has provided a very modern and funky design, targeting the young professionals in the area. The lower level includes a space for three storefronts or one restaurant and one store. A fitness area is being provided to residents and staff members of the surrounding office buildings. I have been most active on this project, being handed it from the planning team, to complete construction documents in approximately nine months. I took charge on a majority of the coordination between SLR, Page Southerland Page, and our consultants.
Artesia
419 Units | 542,000 GSF
4 Story Wood Frame + 1 Story Existing Subterranean Garage
Location: Phoenix, AZ
This three-part multi-family living campus also includes 57 town homes, creating a space for any renter type. The amenity center includes private work-from-home offices and a bar. The main focus of enjoying the outdoors includes a racquetball court, two pools, and several grilling areas throughout the campus.
Fullerton
329 Units | 439,000 GSF
5 Story Wood Frame + 6 Story Concrete Garage
Location: Fullerton, CA
This project is an urban mixed-use addition to an existing shopping center. SLR designed the units, the interiors, and the core & shell. While the design itself provides space for shopping and restaurant / bar use, the apartment is located right next to a Costco and an AMC theater.